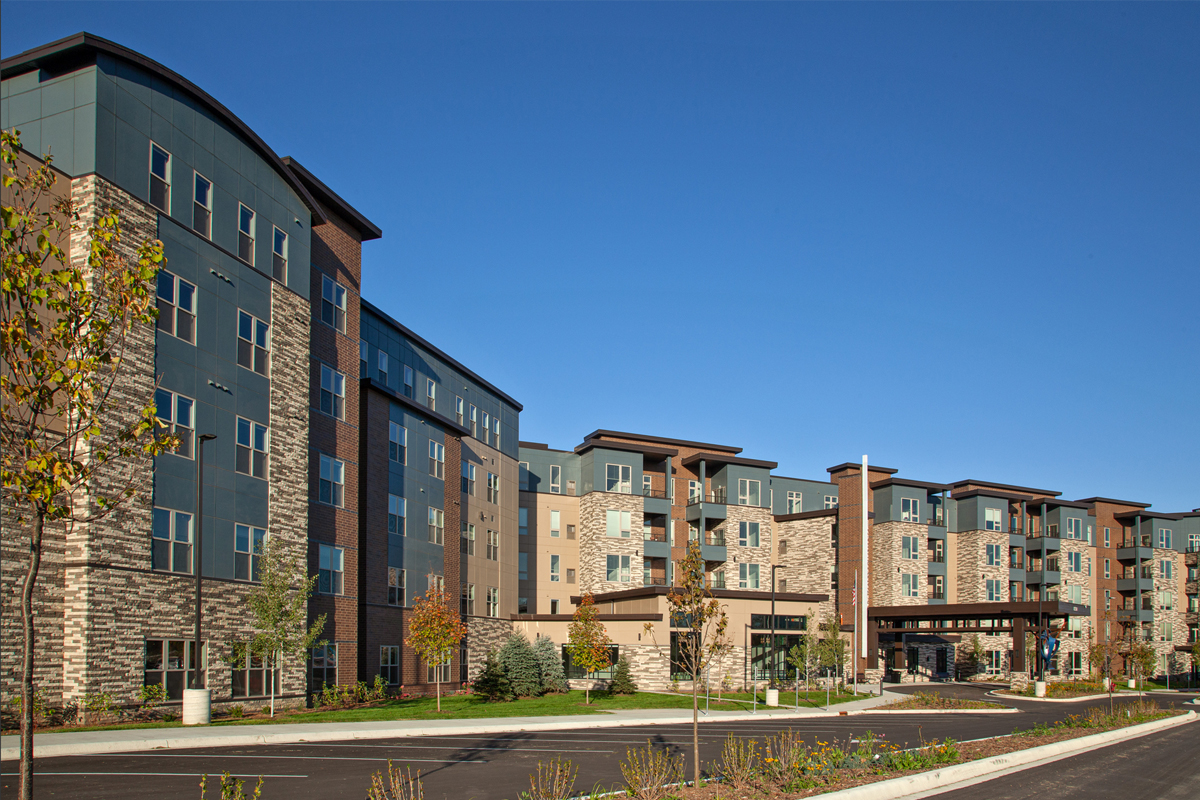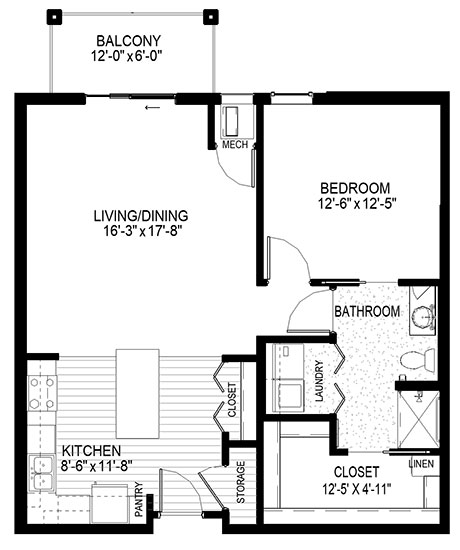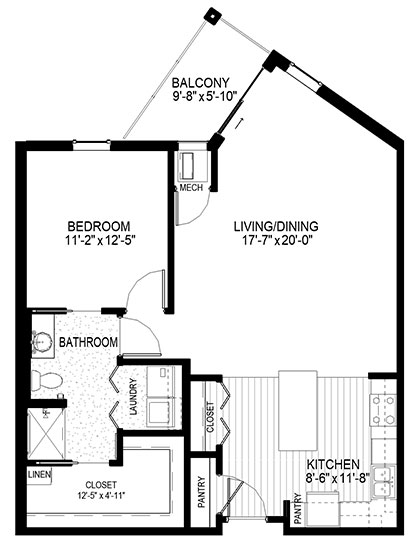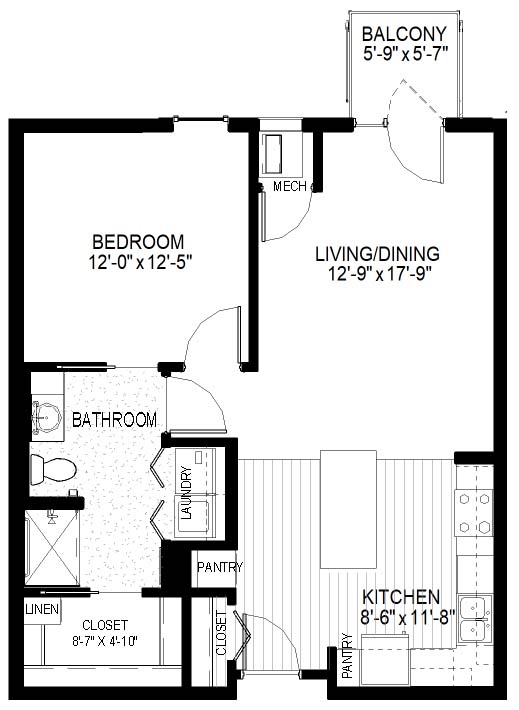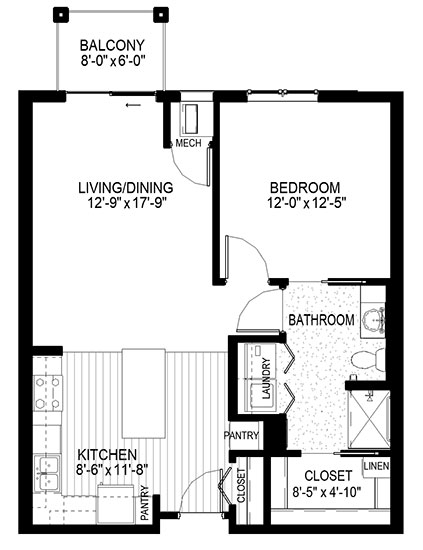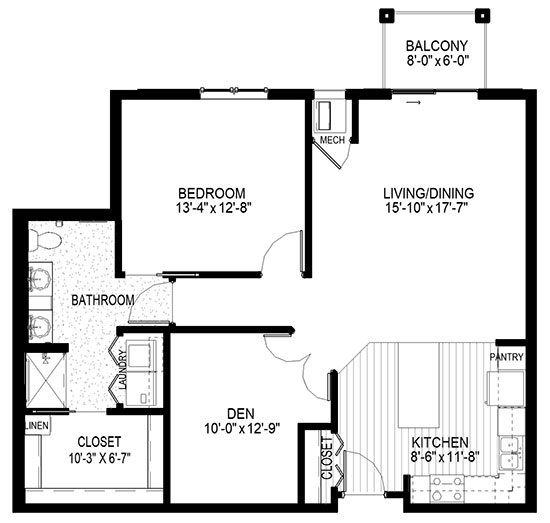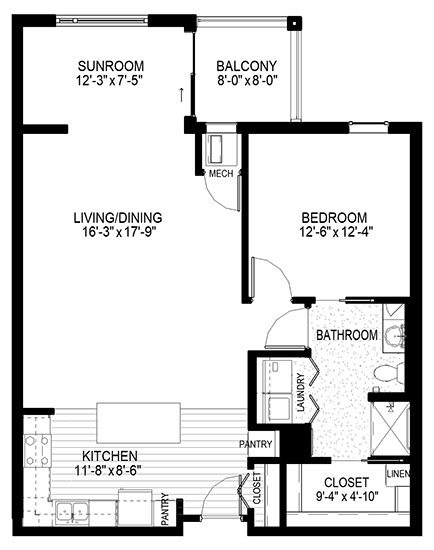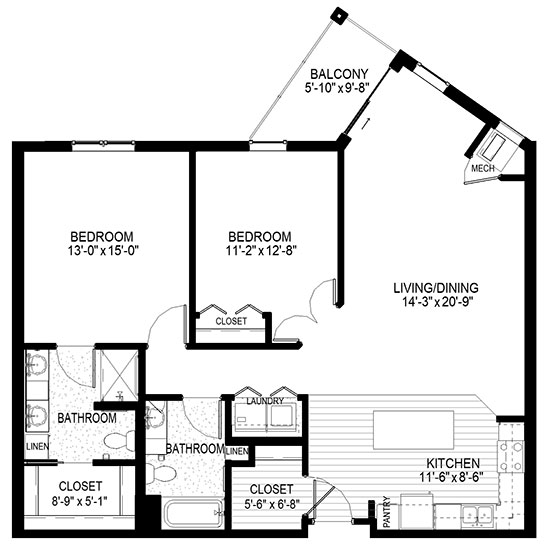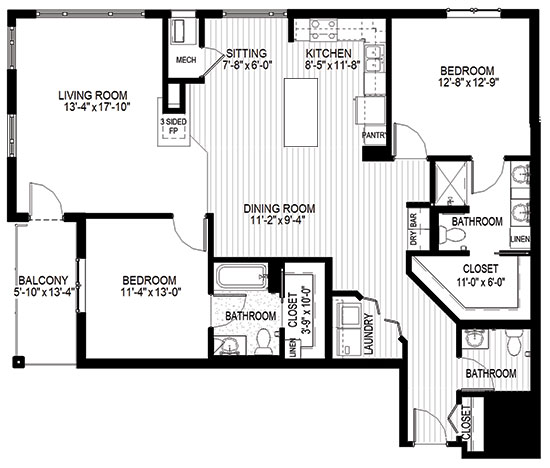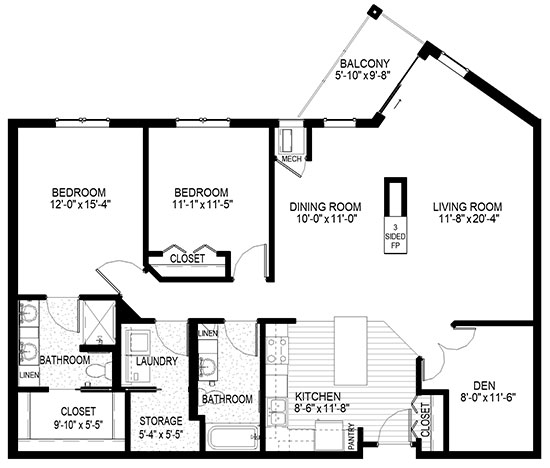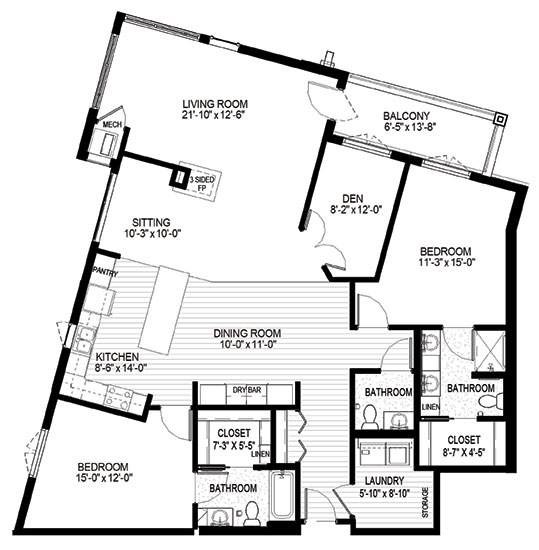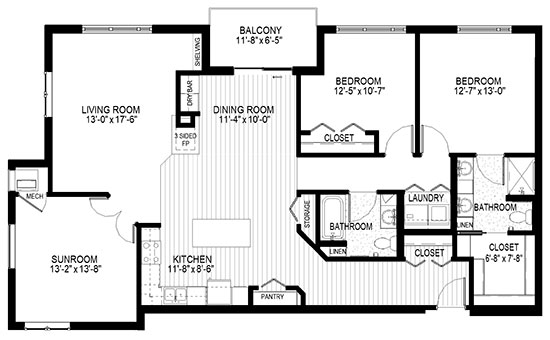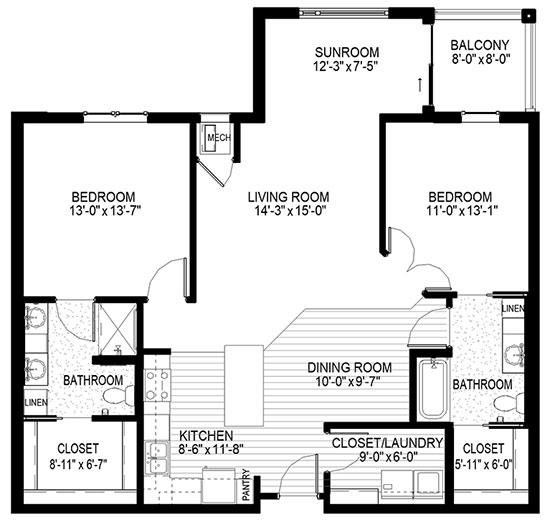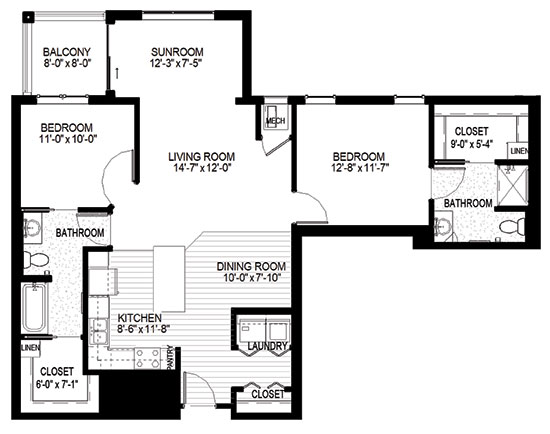Independent Living
The Terrace
Flagstone is a vibrant community with a host of services and amenities to enrich your life. Enjoy maintenance-free living and comfortable, convenient floor plans. Regardless of which plan you choose, it’s sure to reflect your sense of style as you add your own personal touch.
View a 3D interactive floor plan of the Crosby floorplan or scroll down for other floor plan options.
Independent Living
details
- Bright open floor plans emphasize spacious rooms and nine foot ceilings
- Convenient in-home laundry with washer and dryer
- Fully equipped kitchen with stainless steel appliances and solid surface countertops
- Gas fireplace in select apartments
- Individually controlled heat and central air conditioning
- Islands in select apartments with painted finish
- Kitchen wood cabinetry and islands with a chestnut brown finish
- Premier flooring and fixtures making a residence of the finest quality
- Sawtooth-style decks on many apartments
- Spacious walk-in closet
- Variety of unique floor plans
Floor plans & pricing
1-bedroom
starting at $ 2565 /month
1-bedroom+
starting at $ 3420 /month
2-bedroom
starting at $ 4205 /month
2-bedroom+
starting at $ 4090 /month
Included amenities
- Artistic/creative space
- Billiards
- Basic cable tv
- Electric
- Fitness center
- Library
- Movie theater
- Pickleball court
- Swimming pool
- Telephone service
- Wood shop
Other conveniences
Fees may apply
- Bike storage
- Business office services
- Car wash bay
- Dining services - additional options
- Garage parking
- Guest dining services
- Guest suite
- Handyman services
- Rehabilitative services
- Satellite tv
- Salon
- Storage locker
Meet Flagstone residents Judy and Inger
Kathy says "Flagstone is where I’m supposed to be"
Flagstone provides caregiving and support for Carole
920 Sq. Ft.
1-bedroom
965 Sq. Ft.
1-bedroom
790 Sq. Ft.
1-bedroom
790 Sq. Ft.
1-bedroom
1085 Sq. Ft.
1-bedroom + den
1020 Sq. Ft.
1-bedroom + sunroom
1225 Sq. Ft.
2-bedroom
1275 Sq. Ft.
2-bedroom
1545 Sq. Ft.
2-bedroom
1520 Sq. Ft.
2-bedroom + den
1830 Sq. Ft.
2-bedroom + den
1675 Sq. Ft.
2-bedroom + sunroom
1330 Sq. Ft.
2-bedroom + sunroom
1190 Sq. Ft.
2-bedroom + sunroom

