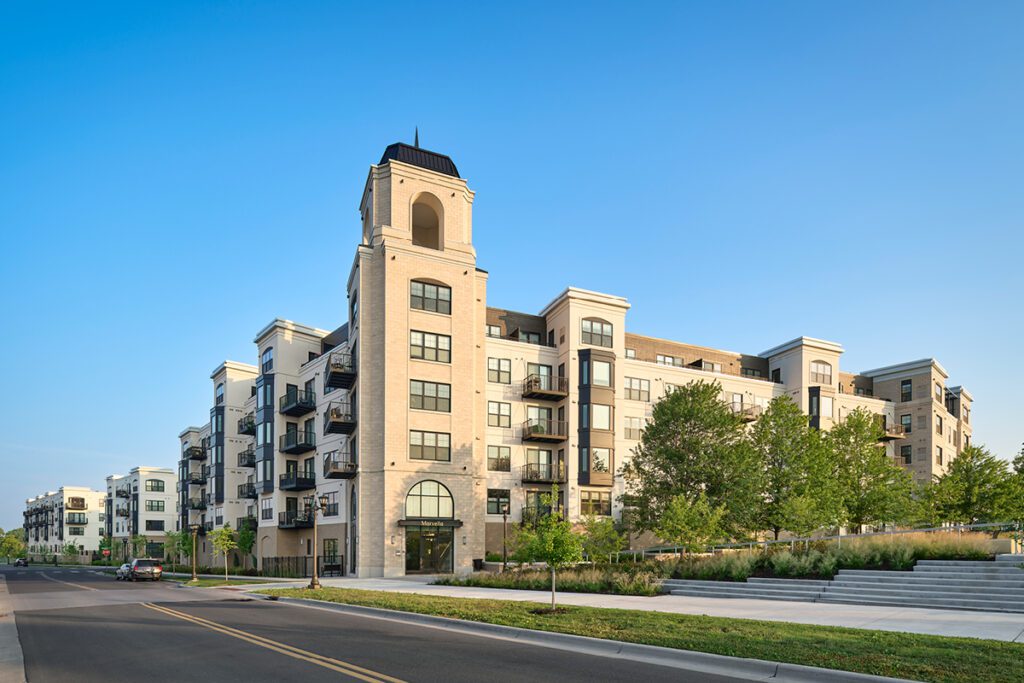

Live a vibrant, independent life at Marvella, free from home maintenance. Enjoy your premier apartment home at The Terrace, complemented by an assortment of conveniences and amenities to enrich your life. You’ll benefit from a flourishing environment where you can connect with others, pursue hobbies, volunteer to support your neighbors and explore other interests.


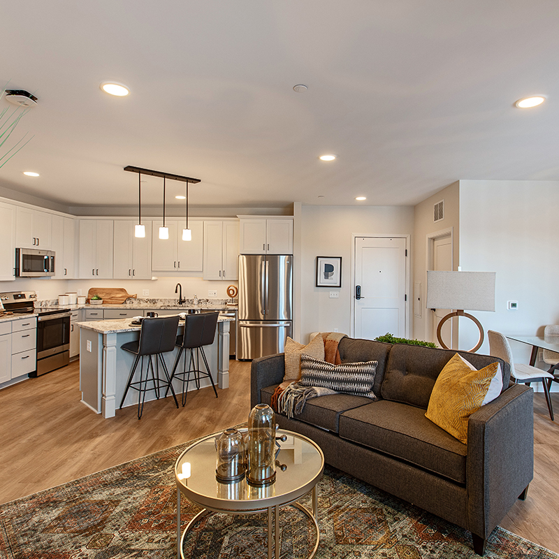

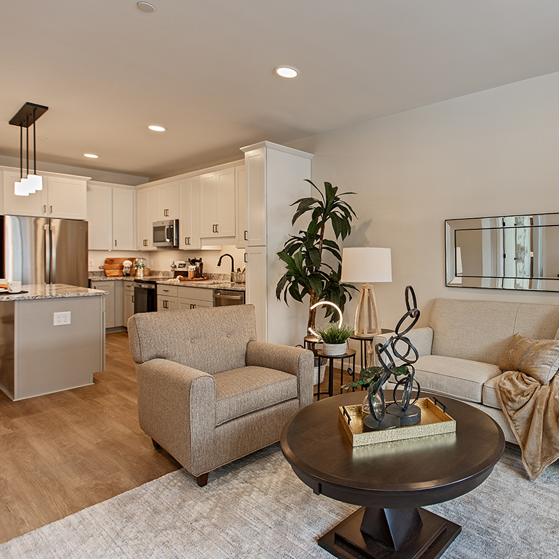

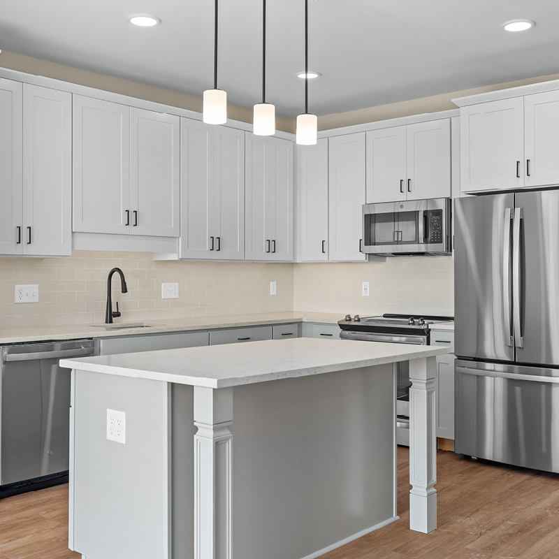

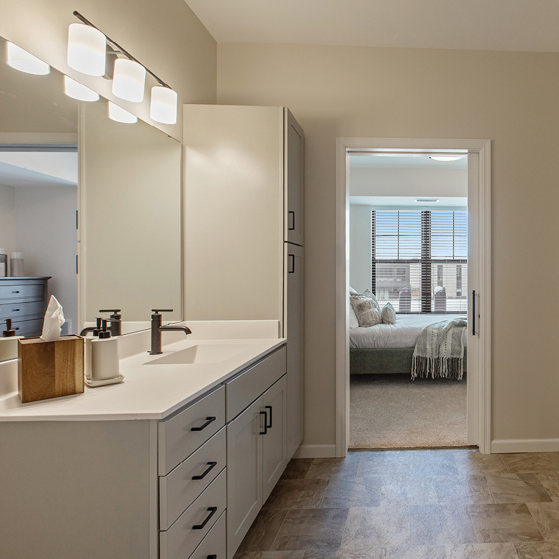

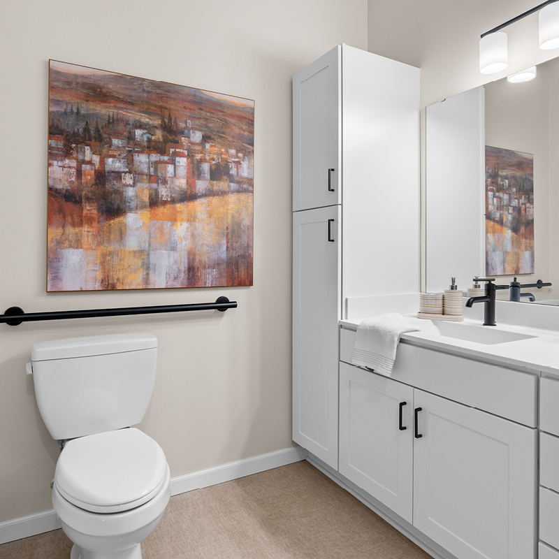

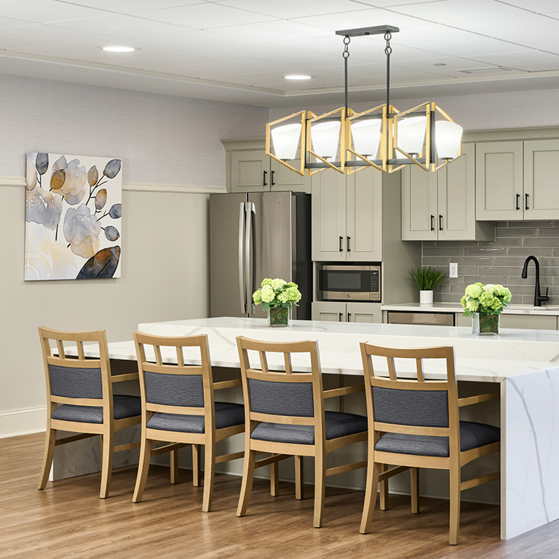

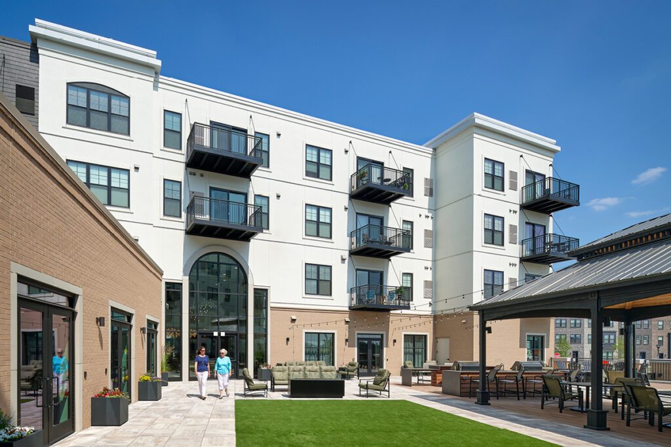

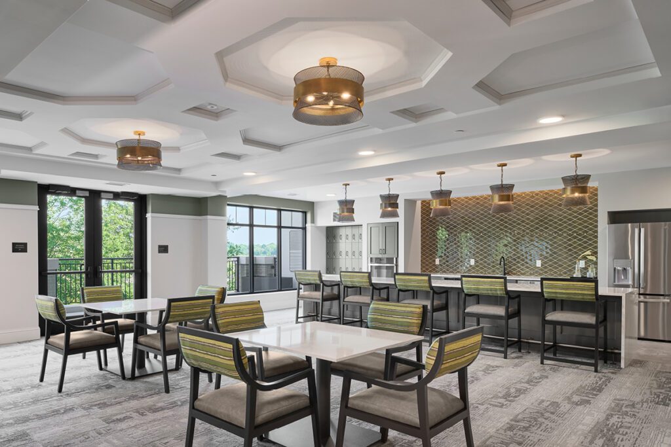

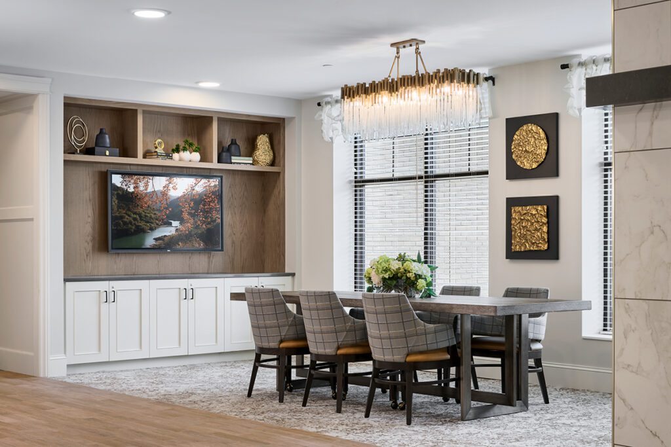

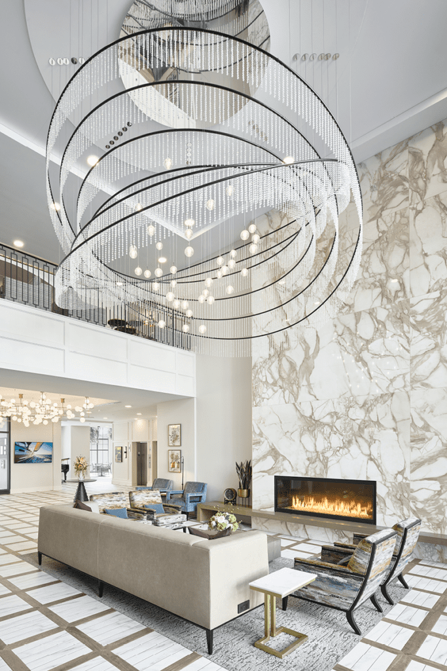

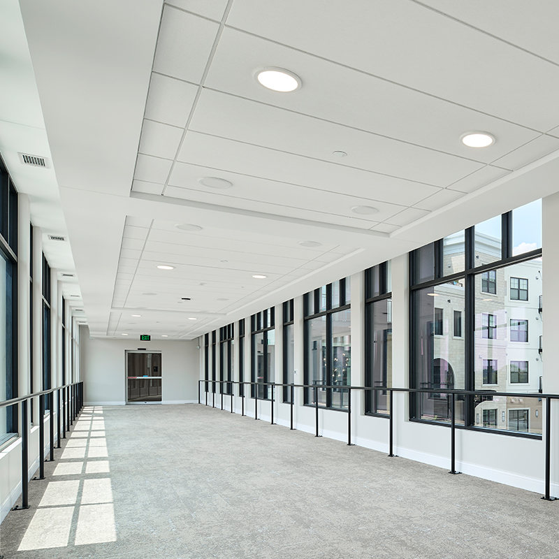

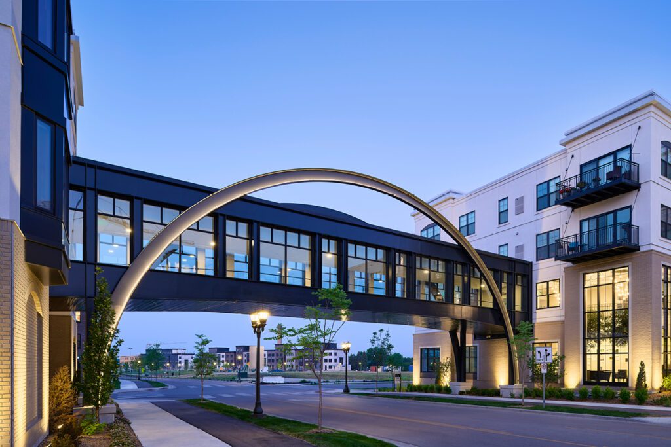

starting at $ 2350 /month
starting at $ 2320 /month
starting at $ 3295 /month
starting at $ 3595 /month
starting at $ 4540 /month
Fees may apply
Explore the newest addition to the Marvella campus: 125 senior independent living apartments combining old-world charm with modern conveniences and amenities. Experience comfortable elegance within a thriving, welcoming community. Opening spring 2025. Schedule a personalized tour today!