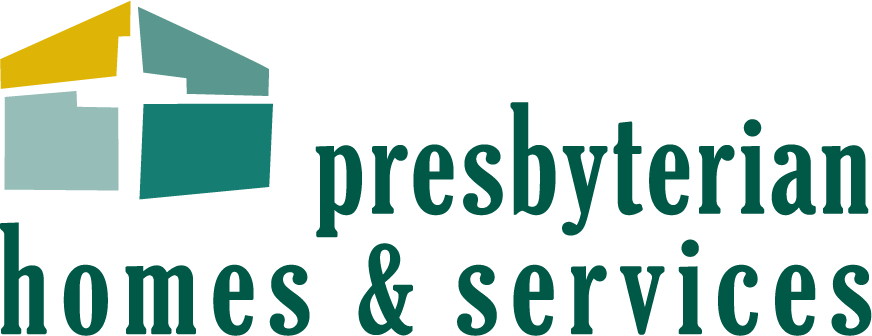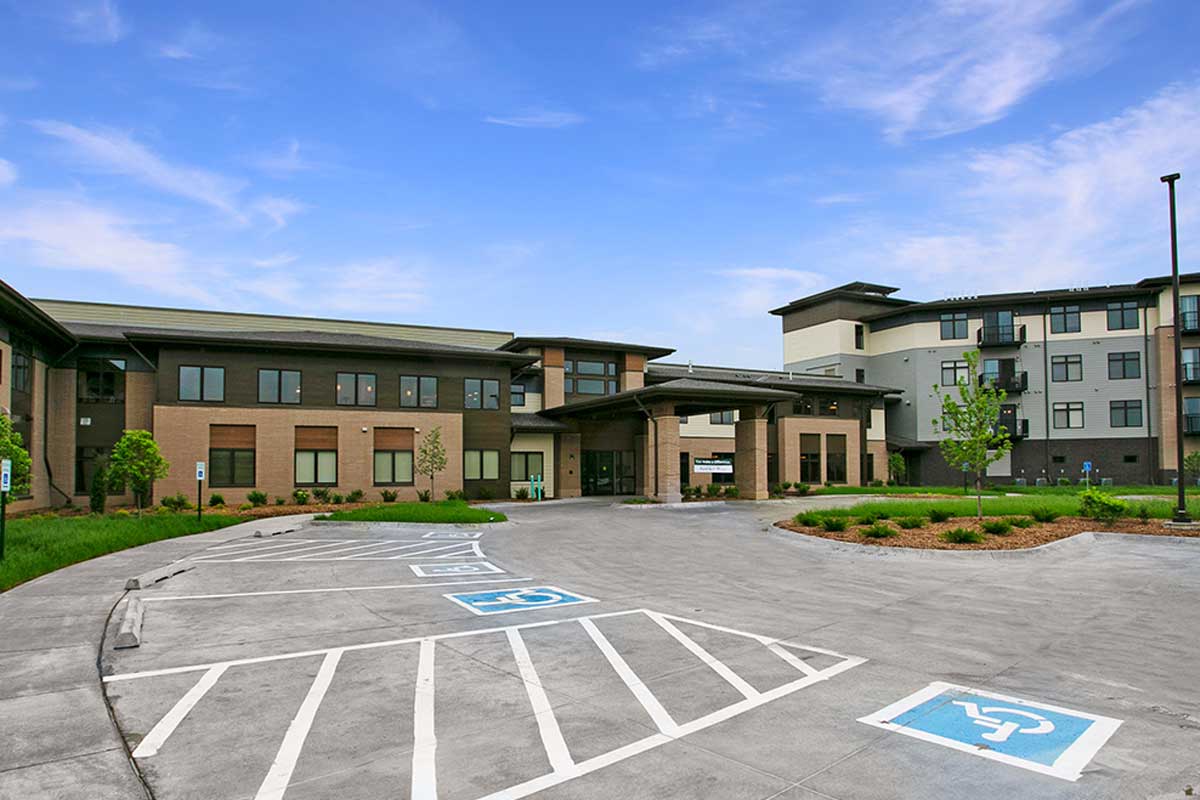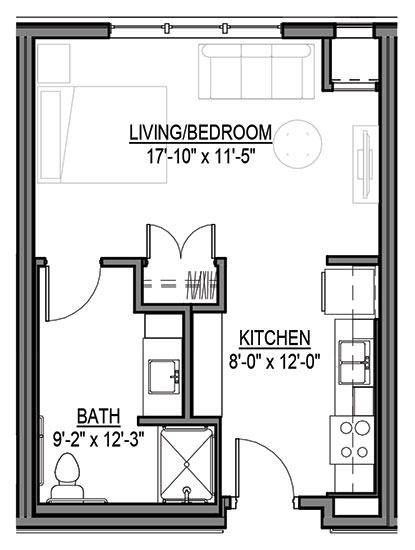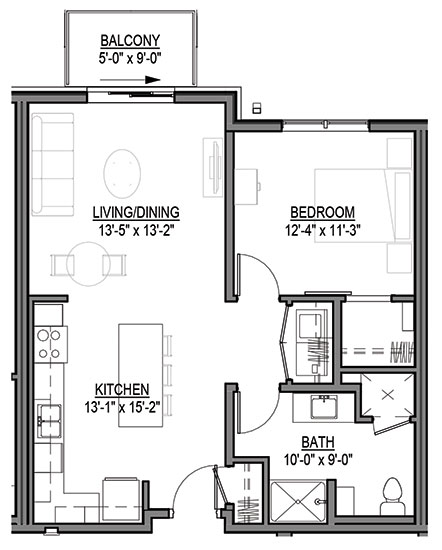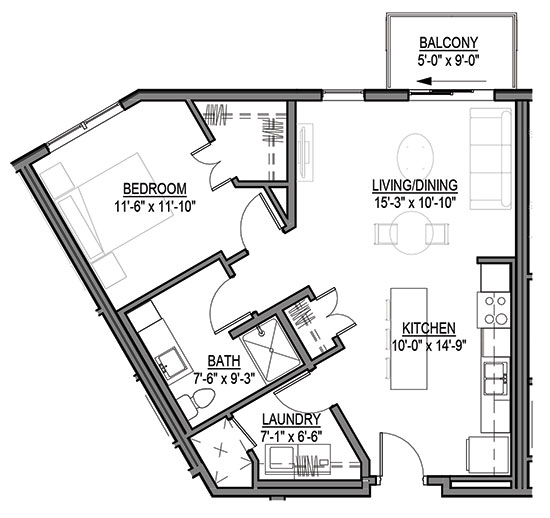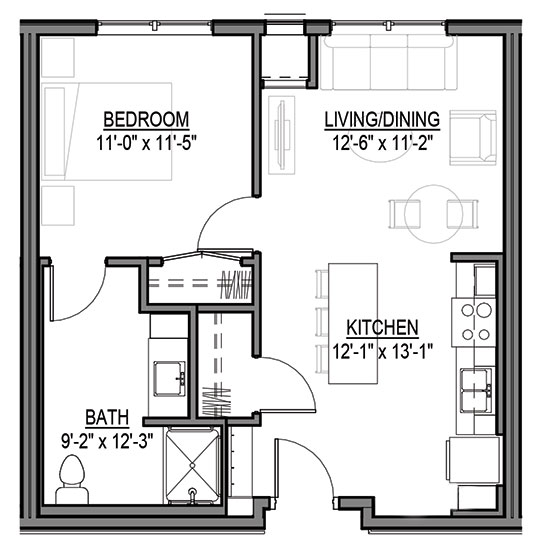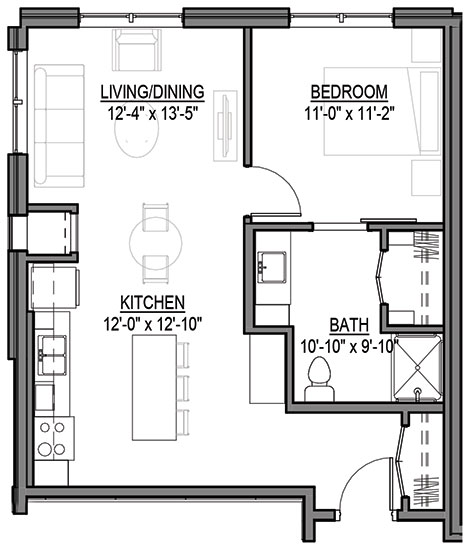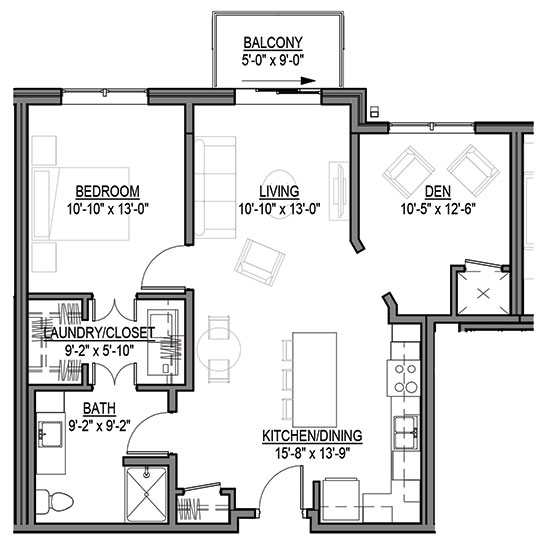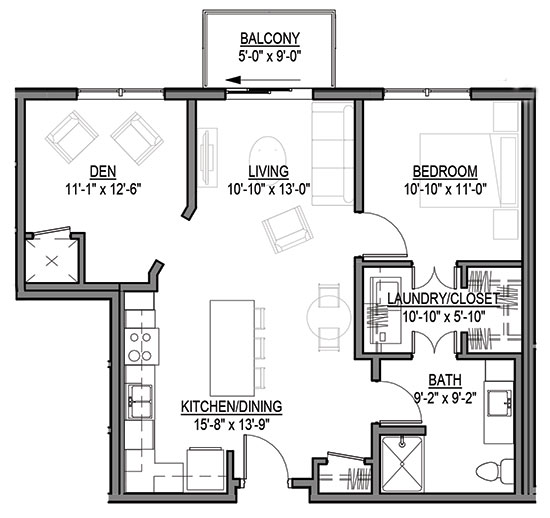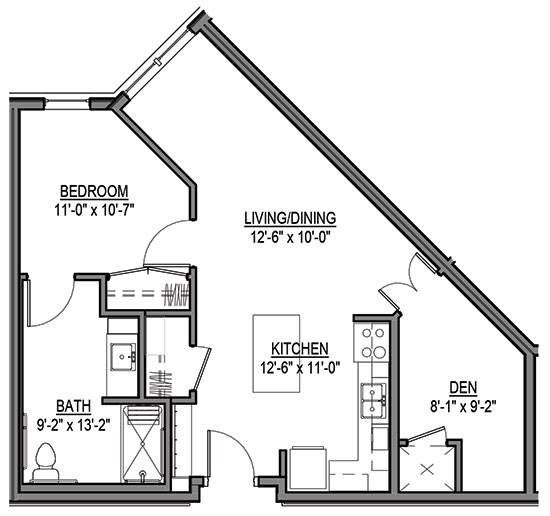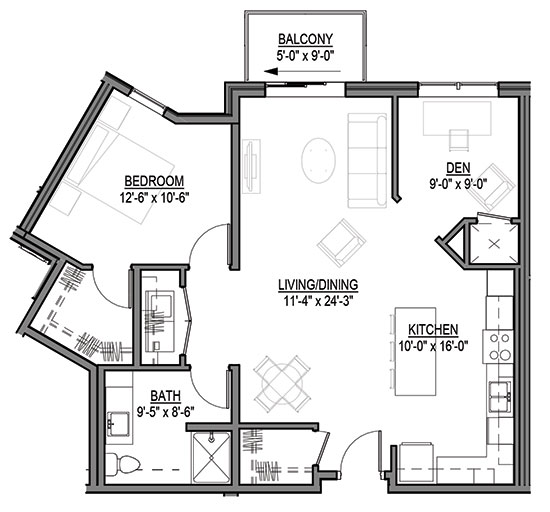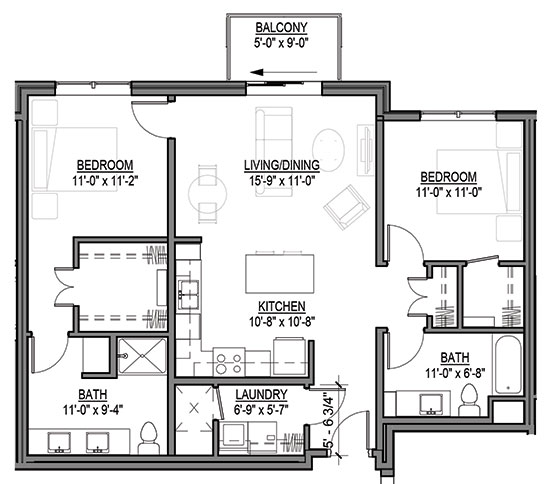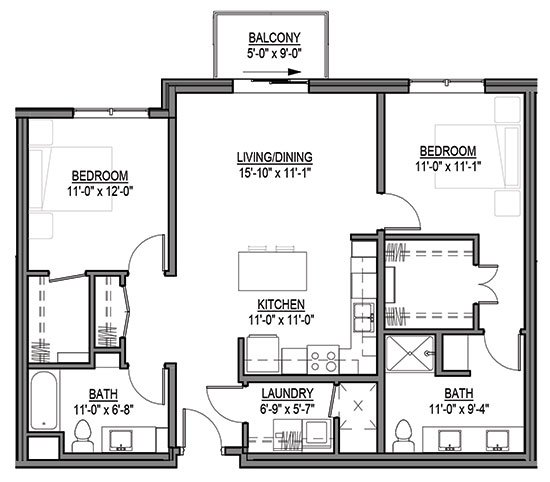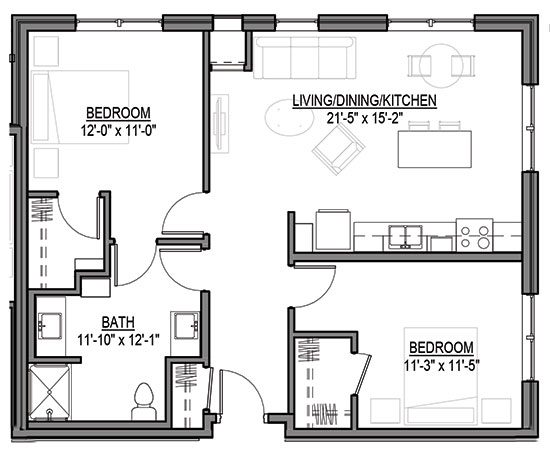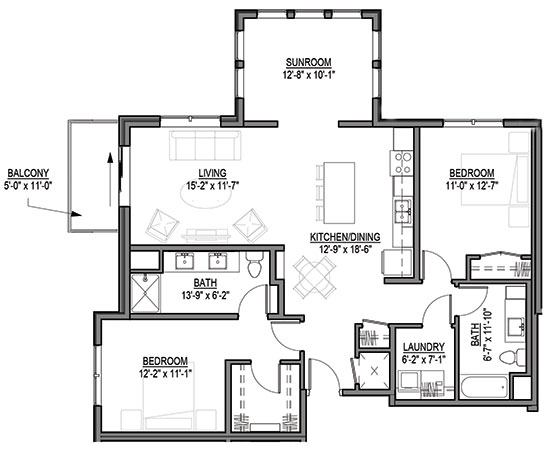Sample floor plans
Bison
428 Sq. Ft.
Studio
Aster
729 Sq. Ft.
1-bedroom
Blazing Star
735 Sq. Ft.
1-bedroom
Elk
585 Sq. Ft.
1-bedroom
Fox
634 Sq. Ft.
1-bedroom
Big Bluestem
853 Sq. Ft.
1-bedroom + den
Little Bluestem
811 Sq. Ft.
1-bedroom + den
Prairie Dog
701 Sq. Ft.
1-bedroom + den
Switch Grass
937 Sq. Ft.
1-bedroom + den
Purple Prairie Clover
1061 Sq. Ft.
2-bedroom
White Prairie Clover
1094 Sq. Ft.
2-bedroom
White Tail
914 Sq. Ft.
2-bedroom
Yarrow
1279 Sq. Ft.
2-bedroom + sunroom
